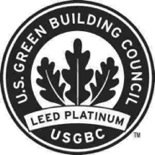Lumber is incredibly valuable in the construction industry. It is used to frame residential construction, many apartment complexes and some light office / industrial projects. There are several steps in the process of creating useable lumber from cutting down trees through processing in the lumber yard. The following surveys types of "engineered lumber" that are ultimately incorporated into construction projects.
Engineered Lumber: Engineered lumber is lumber created by a manufacturer and designed for a certain structural purpose. Categories of engineered lumber include:
Laminated Veneer Lumber (LVL): LVL comes in 1 3⁄4 inch thicknesses with depths such as 9 1⁄2, 11 7⁄8, 14, 16, 18, or 24 inches, and are often doubled or tripled up. They function as beams to provide support over large spans, such as removed support walls and garage door openings, places where dimensional lumber isn't sufficient, and also in areas where a heavy load is bearing from a floor, wall or roof above on a somewhat short span where dimensional lumber isn't practical. This type of lumber cannot be altered by holes or notches anywhere within the span or at the ends, as it compromises the integrity of the beam, but nails can be driven into it wherever necessary to anchor the beam or to add hangers for I-joists or dimensional lumber joists that terminate at an LVL beam.
Wood I-Joists: Sometimes called "TJI","Trus Joists" or "BCI," all of which are brands of wood I-joists, they are used for floor joists on upper floors and also in first floor conventional foundation construction on piers as opposed to slab floor construction. They are engineered for long spans and are doubled up in places where a wall will be aligned over them, and sometimes tripled where heavy roof-loaded support walls are placed above them. They consist of a top and bottom chord/flange made from dimensional lumber with a webbing in-between made from oriented strand board (OSB). The webbing can be removed up to certain sizes/shapes according to the manufacturer's or engineer's specifications, but for small holes, wood I-joists come with "knockouts," which are perforated, pre-cut areas where holes can be made easily, typically without engineering approval. When large holes are needed, they can typically be made in the webbing only and only in the center third of the span; the top and bottom chords cannot be cut. Sizes and shapes of the hole, and typically the placing of a hole itself, must be approved by an engineer prior to the cutting of the hole and in many areas, a sheet showing the calculations made by the engineer must be provided to the building inspection authorities before the hole will be approved.
Finger-Jointed Lumber: Dimensional lumber lengths typically are limited to lengths of 22 to 24 feet, but can be made longer by the technique of "finger-jointing" lumber by using small solid pieces, usually 18 to 24 inches long, and joining them together using finger joints and glue to produce lengths that can be up to 36 feet long in 2×6 size. Finger-jointing also is predominant in precut wall studs. It is also an affordable alternative for non-structural hardwood that will be painted (staining would leave the finger-joints visible). Care must be taken during construction to avoid nailing directly into a glued joint as stud breakage can occur.
Glu-lam Beams: Created from 2×4 or 2×6 stock by gluing the faces together to create beams such as 4×12 or 6×16. By gluing multiple, common sized pieces of lumber together, they act as one larger piece of lumber - thus eliminating the need to harvest larger, older trees for the same size beam.
Manufactured Trusses: Trusses are used in home construction as a pre-fabricated replacement for roof rafters and ceiling joists (stick-framing). It is seen as an easier installation and a better solution for supporting roofs as opposed to the use of dimensional lumber's struts and purlins as bracing. In the southern US and other parts, stick-framing with dimensional lumber roof support is still predominant.






